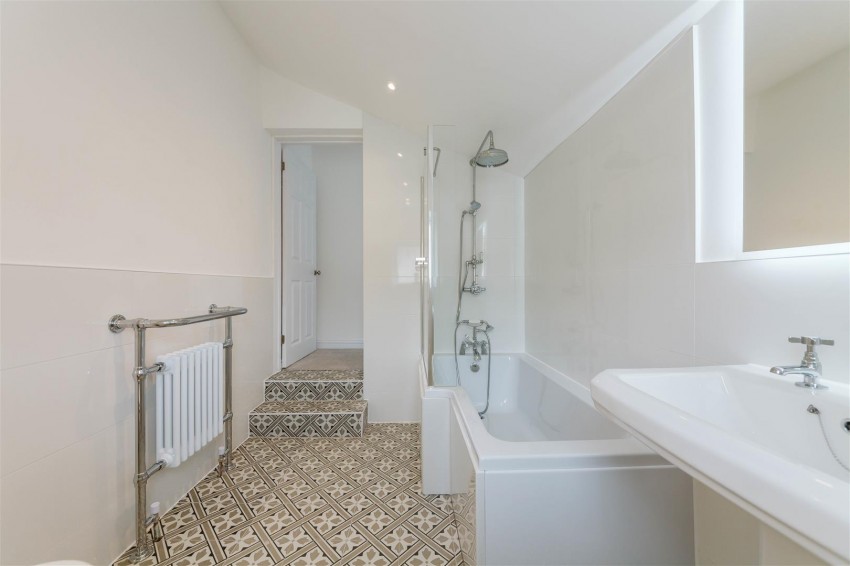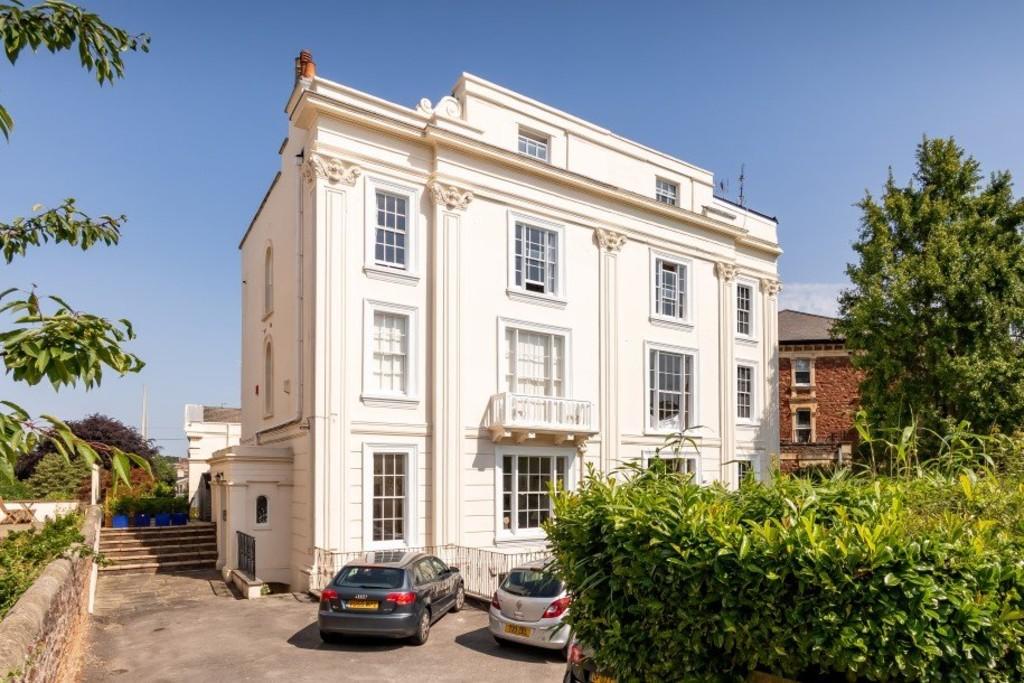At TAD ONE, our passion is breathing new life into properties that have long been forgotten. Our latest renovation was an end-of-terrace house on Victoria Park, Bedminster, a home that hadn’t been touched in over 50 years. We purchased this property from Maggs & Allen knowing we had a lot of work to do. With damp issues, crumbling walls, and a general state of disarray, this property needed a complete overhaul. But with stunning side views of Victoria Park and the added benefit of being on a quiet, one-way street, we knew it had the potential to become something truly special.
Stripping It Back to Brick: A New Beginning
The first step in this renovation was to strip the entire property back to its original brickwork. This allowed us to start with a clean slate and rebuild the home in a way that both honored its history and provided modern comforts. The state of repair was poor, but we were committed to restoring the property in a sympathetic and sustainable way, ensuring it would be ready to stand strong for another 50 years.
Reconfiguration: Creating a More Functional Layout
One of the main issues with the original layout was the lack of a proper bathroom on the top floor. The old bathroom was accessed through bedroom one, leaving bedroom two without direct access, and the only other toilet was located downstairs—a major inconvenience.
To address this, we reconfigured the top floor to create two en-suites, one for each bedroom. We added a new bathroom in the old hallway and fitted both en-suites with top-of-the-range bathroom suites and elegant tiles. This transformation greatly improved the functionality of the home while adding a touch of luxury.
Modern Plumbing, Electrics, and Additional Features
As with all our projects, the property was completely rewired and replumbed to meet modern standards. But we didn’t stop there. We also added a third toilet and a utility room downstairs—an uncommon feature for a two-bedroom home, providing added convenience and practicality.
Maximizing Storage: Inbuilt Wardrobes and Smart Design
Storage is key in any home, and we made sure to maximize it wherever possible. Inbuilt wardrobes were added to the master bedroom, and additional storage space was created under the stairs. This smart use of space ensures the property is not only stylish but also highly functional for future owners.
A Sage Green Shaker Kitchen with Brass Fittings
The kitchen is the heart of any home, and we installed a beautiful Shaker-style kitchen in sage green with brass fittings. The kitchen extends into a utility area, providing extra storage and a dedicated space for laundry, all while maintaining the property’s sense of style. This utility space also includes the third toilet, a rarity for a two-bedroom home and a feature that adds significant value.
Luxurious Touches: A Glass Balustrade and Decoration
Throughout the property, we wanted to blend the charm of its Victorian roots with modern, luxurious finishes. A stunning glass balustrade was added along the stairs, creating a sense of openness in the lounge and enhancing the overall aesthetic.
The house was fully plastered, painted, and restored with new skirting boards and decorative timber finishings, paying homage to its historical character while ensuring it feels fresh and contemporary.
Revamping the Rear Garden
The rear garden was completely revamped with artificial grass for easy maintenance, surrounded by wooden slats to create privacy while still allowing ample light to flow through. This transformation turned the outdoor space into a welcoming retreat, perfect for entertaining or quiet relaxation.
Letting in Light: New Windows and Structural Works
One of the key transformations was adding full glass windows in the lounge and kitchen. These windows flood the space with natural light, creating a bright and airy atmosphere that makes the home feel even more spacious.
Structural works were also completed to secure the gable end wall and ensure the integrity of the property. New glass windows were installed with the original bars. This work was crucial in safeguarding the home’s longevity, making it ready to last for years to come.
Attention to Detail: Brushed Chrome Finishes & Triple Column Radiators
As with all our projects, it’s the finer details that make a difference. We installed brushed chrome sockets and switches throughout the home, adding a sleek, modern touch that enhances the overall finish and adds value to the property.
Triple column radiators were added to allow maximum heat output whilst offering a sense of luxury to the property.
Exterior Restorations
A window above the front door was created to allow light into the entrance area and bring the property back in line with others on the street. The exterior of the property was restored and repainted in a Brilliant White colour across all three sides and the Natural bath stone that had been covered was brought back to life, allowing the property to breathe again.
Ready for the Next Chapter
This end-of-terrace property had seen better days, but through careful restoration and thoughtful design, we’ve brought it back to life as a beautiful, functional home. With its newly reconfigured layout, modern amenities, and luxurious touches, this two-bedroom house is now ready to offer a comfortable and stylish living space for years to come.
Withb lots of interest, the property was sold by Maggs & Allen Sales Department.
Have a look at the before and after pictures below to see the fantastic works that we did on this property.
Gallery: Before














Gallery: After

























